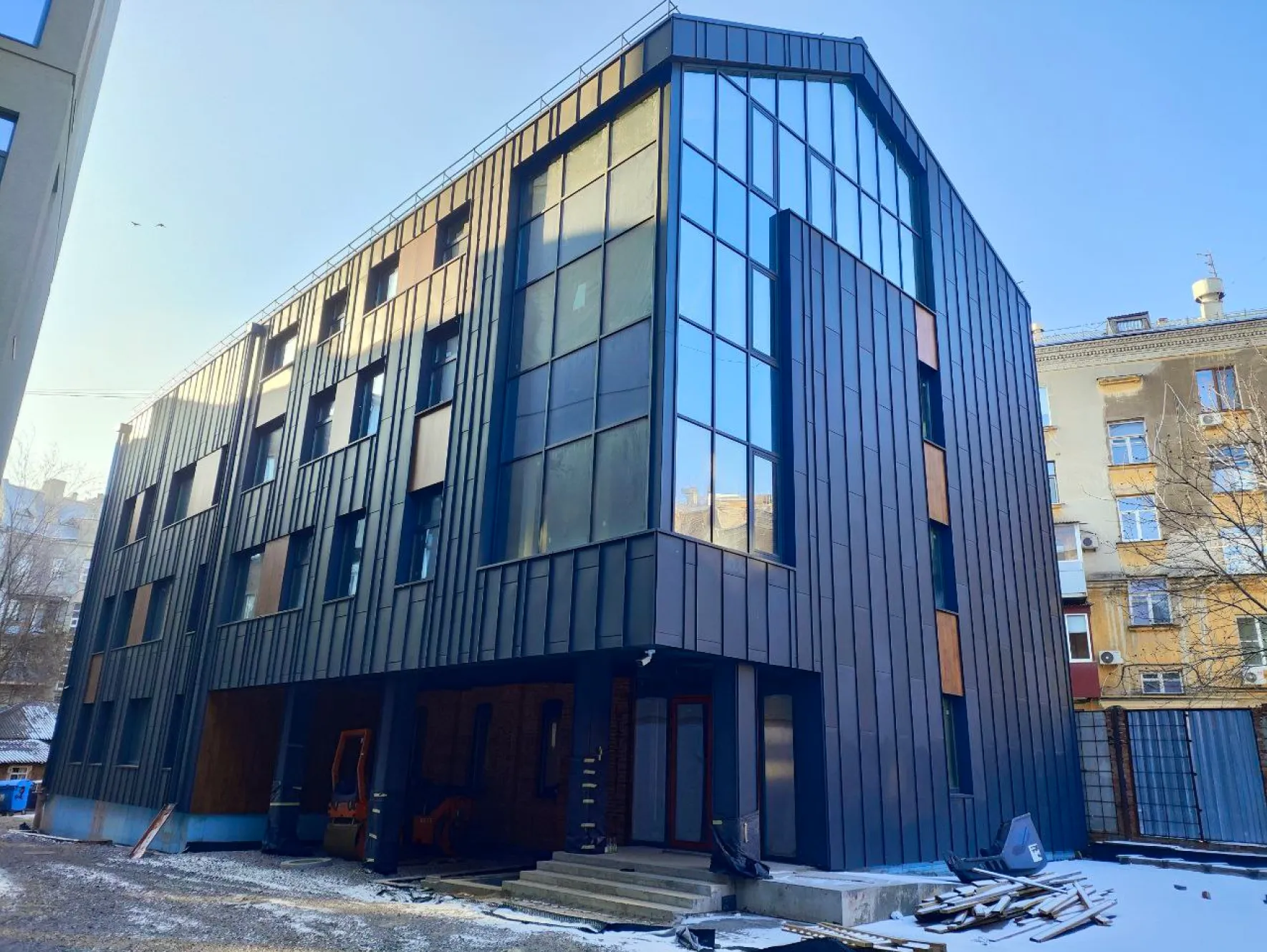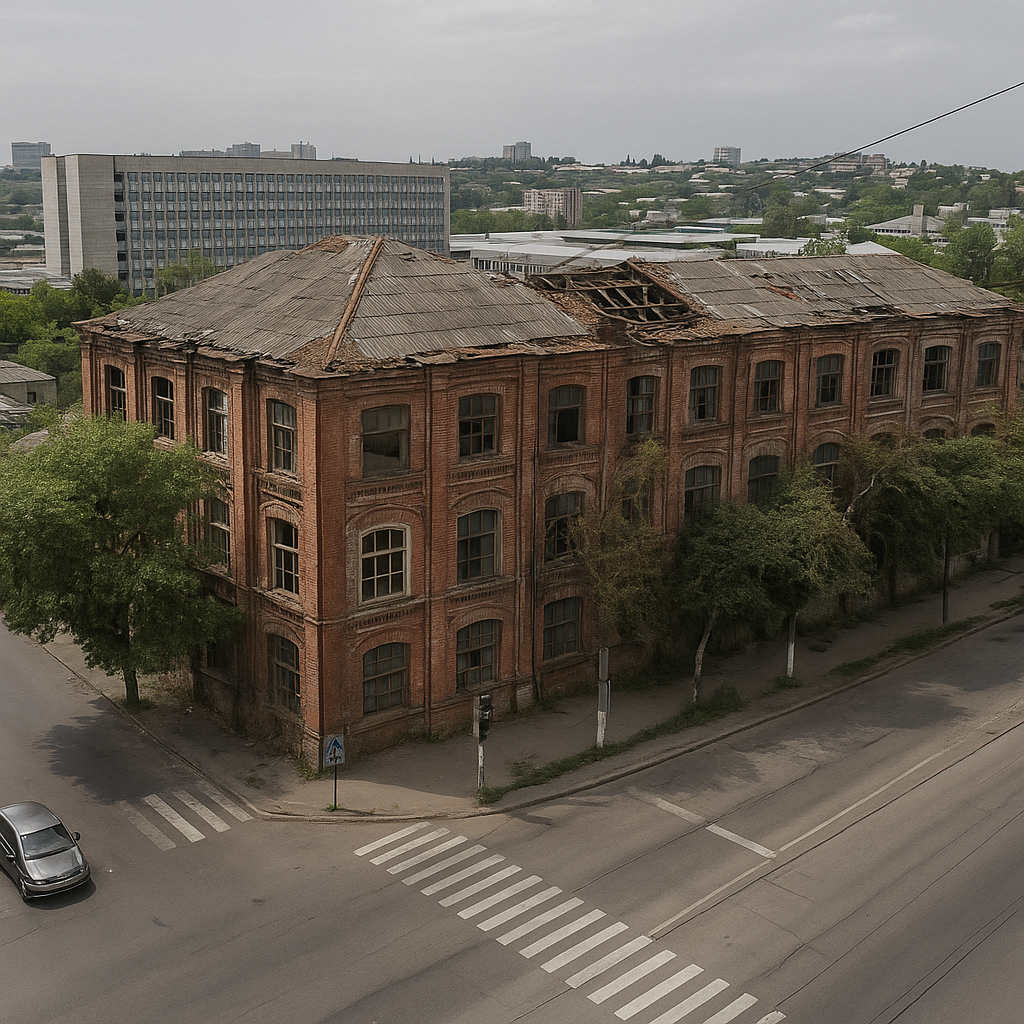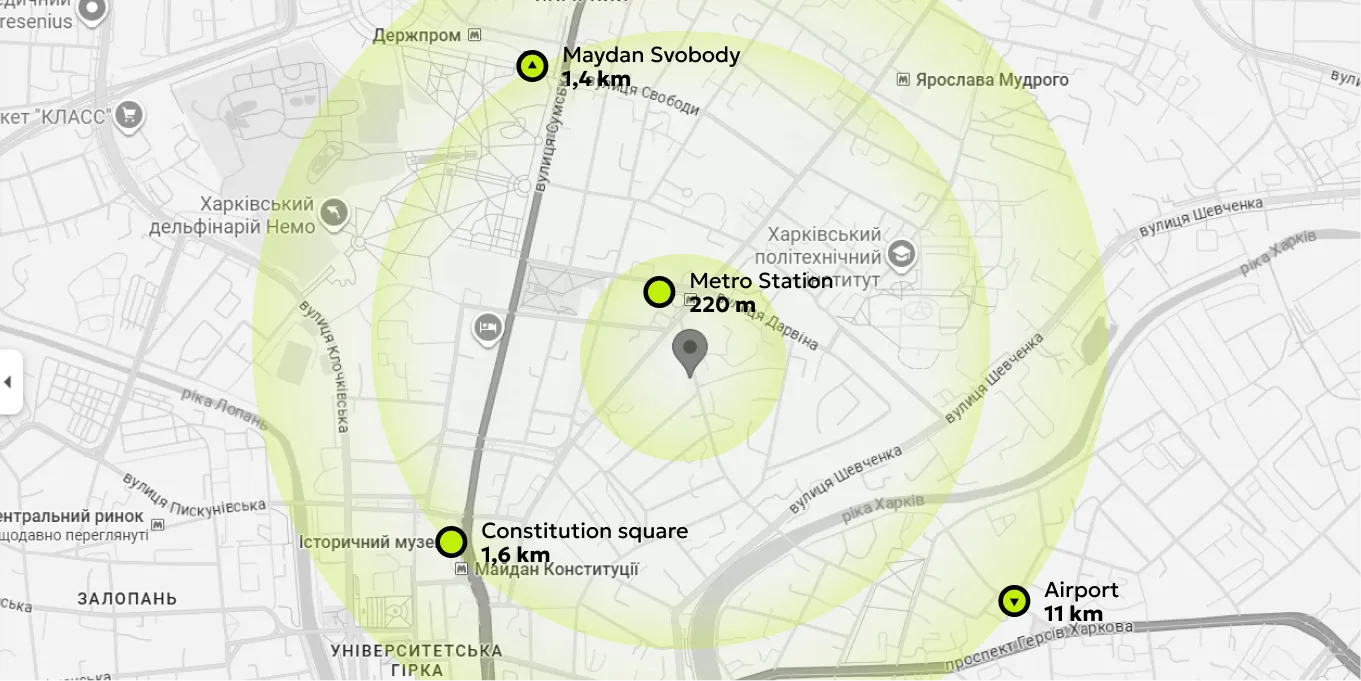








Most modern residential complexes are self-sufficient, single-purpose functional facilities. The vast majority of historic buildings whose facades we see on the streets of our cities were only part of a residential complex—various service buildings were constructed in the courtyard to support their functioning.
These buildings, called “service buildings,” housed laundries, kitchens, boiler rooms, and wood sheds, dressing rooms (in the pre-sewerage era), stables, carriage rooms, and even garages for the first cars. Food was stored in special ice cellars, where, thanks to special insulation, the ice did not melt for months.
Very often, outbuildings with rooms for less wealthy tenants were built in the courtyards, unlike the main apartment building, which faced the street. The concept of renting a “room with a table,” where food was prepared by servants, was quite common. The servants who provided for the household lived in separate outbuildings in the courtyard. In general, the concept of a house with servants, which now seems to be the prerogative of elite estates, was common for ordinary, multi-apartment apartment buildings at the beginning of the 20th century. At the rear, such houses had an additional, compact entrance for servants, with separate doors from the apartment leading to these “back stairs.”
Tenants could also store unnecessary items and furniture in separate rooms in the courtyard, which served as modern “storage boxes.” Unfortunately, during the Soviet era, balconies, which were not designed for this purpose, largely took over this function. This led to an “epidemic” of balcony extensions and glazing, which significantly damaged the historic facades.
Rosenfeld's apartment buildings were built on Chornoglazivska Street in 1913, along with their service buildings in the courtyard. One of these is the building at 8B Chornoglazivska Street. Its basement housed a boiler room that provided heating for this complex of buildings, as confirmed by the niches found for the boilers. In the 1910s, such local heating systems for apartment buildings were mostly water-based (similar in principle to modern ones), but steam heating systems were also used.
Since the service buildings located in the courtyards of apartment buildings in the early 20th century had a utilitarian function, their decor was often very modest, without plastering, bas-reliefs, or other decorations. When the entire complex was built at the same time, they could partially imitate some elements of the main building's style in brick. But there were also cases when new wings were built in a style more modern than the main building (for example, Art Nouveau), and the facades of the main buildings were also redesigned, which made them look more modern and attractive to tenants.
Since Soviet times, the wing at 8B Chornoglazivska Street has been repeatedly and chaotically rebuilt and expanded. The building has lost almost all of its decorative elements, and only a few fragments of brickwork remain to remind us of the Art Nouveau style of the main buildings of the complex — 6 and 8 Chornoglazivska Street. In the 2010s, the side volumes of the building had three floors, while the central volume had two floors. The building housed a wood-fired bathhouse, and little in the patchwork quilt of different volumes, windows, doors, and brickwork reminded one that this building was historic.


However, during the reconstruction of the building, which was carried out in the 2020s, Alter Development decided to preserve the historical spirit of the building. Although the style of the building's facades is now modern, its construction reused old, durable, and “warm” red brick. The preserved original window openings on the first floor emphasize the strong connection with the past and the continuity of the city's historical fabric.


