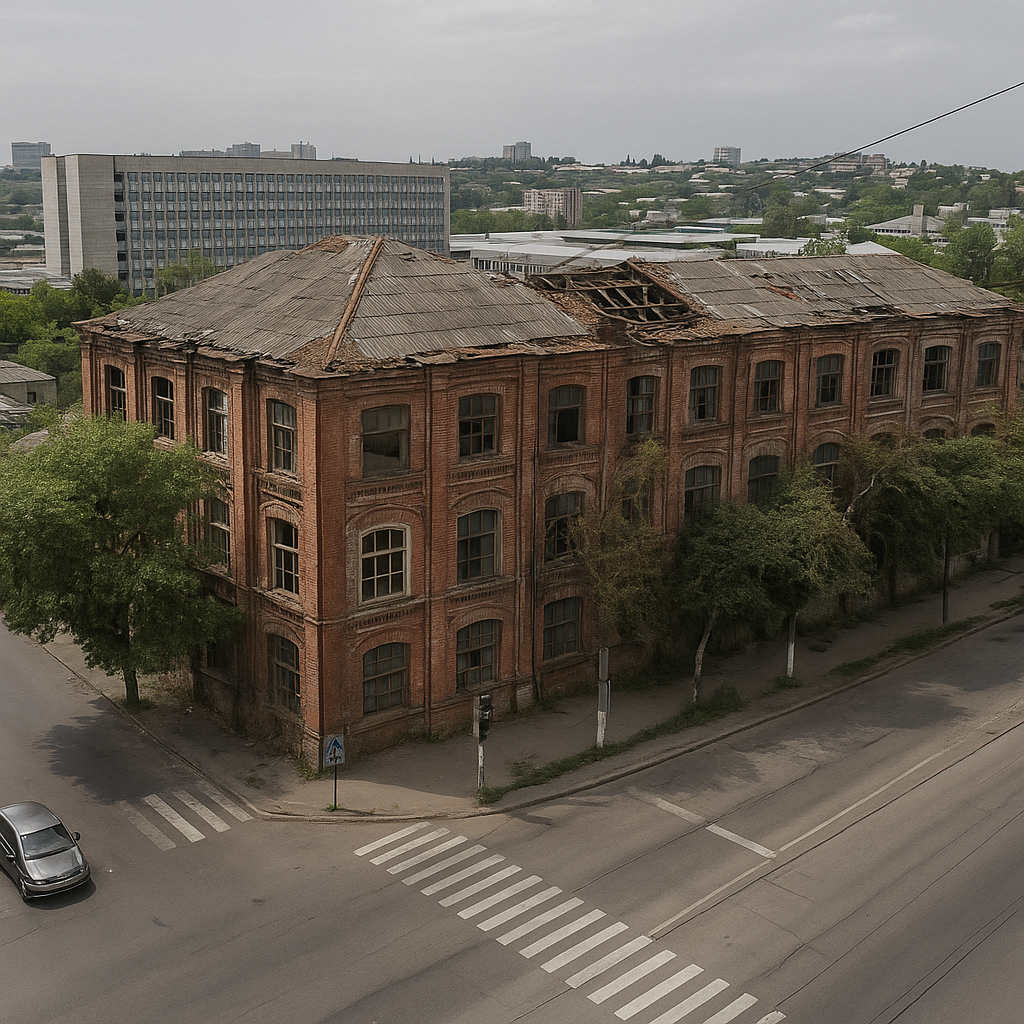








The history of this house is linked to the history of a neighbourhood that, some 150 years ago, was the outskirts of the city of Kharkiv — Shatylivka, named after a famous residence of Mrs. Shatilova.
Once a periphery, it is now considered a desirable area with expensive realty due to its proximity to Central Park, green groves, and lakes of the Sarzhyn Yar.
In the 19th century, one of the biggest landlords of this area was Vasylii Dosekin, a photographer. He opened one of the first photo studios in Kharkiv in 1857. Apart from portraits of residents, he took photographs depicting views of the city in the late 1850s and early 1860s — small, 5x8 centimeters sepia images mounted on cardboard.

The photo studio was highly popular. Dosekin equipped it with the most modern equipment and, at some point, switched from calotypes to a wet-plate collodion process, which allowed him to achieve much better quality. He received numerous awards for his portraits, including a medal at a photo exhibition in Berlin. One of the key Kharkiv architects, Oleksiy Beketov, was among the portraits.

The money from Dosekin's successful photo business was invested in purchasing several land plots at the Sarzhyn Yar and building a brick factory.
His daughter, Maria Shatilova, inherited the residence (dacha) and most of the land plots in this area. She would sell out other plots for construction. Soon, the other houses were built, the streets were formed, and the neighbourhood was named the Dacha of Shatilova.


Not many buildings from that historical development remain to the present day. However, some are still standing, like an Art-Nouveau house at Shatylivska street 19, built at the beginning of the 20th century.

As far as we can tell, the Fanynskyi Lane appeared on city maps in 1916. It was already a desirable place due to its proximity to Central Park: announcements emphasized the potential of real estate neighboring the park and the possibility of setting up commercial premises in the houses.
Another stage of the architectural development of Shatylivka comes with the first Ukrainian airline company — Ukrpovitroshliakh, established in 1923. An airport with a hangar and workshops was built on the site of a racecourse. Later, the workshops transformed into the Kharkiv aviation plant. Some streets received new names — Aviation, Red Aviator — marking the city's industrial progress's latest page. Accordingly, standardized two-story houses had been built for the aviation workers.

The projects followed a Western garden city movement, promoting low-rise housing separated from greenbelts. The concept suggested that communities contain proportionate residences, industry, and agricultural areas. In the mid-1920s, several 'garden cities' had been built around Kharkiv — with standardized one or two-story houses, containing two to four flats. The planning drastically differed from the earlier, closed-up and somewhat chaotic blocks of large multi-storey buildings.
Sadly, in Shatylivka, only three of those small townhouses survived — the only one remaining in relatively original condition. The rest were demolished in favour of new high-rise residential blocks.

Similar townships with two-story houses for workers were based on designs by Arkady Langman and built in the area of Lysa Hora — the Chervony Zhovten community. Those prefabricated wooden houses had the features of simplified European modernism, but the attention paid to the structural component of the project already brought them closer to constructivism. Langman's townhouses are still preserved.
Another series of standardized housing for workers was built in 1923–1924 after a design by architect Viktor Trotsenko — about three dozen two-story brick cottages, each containing four flats, with small adjoining gardens. The houses were connected to electricity, water, and sewage. Heated initially with wood stoves, the gas was connected after WW2. Those buildings now have the status of architectural monuments and can be found near the Zakhysnykiv Ukrainy metro station.

The townhouse at the Fanynskyi 3B was one of those that survived but had been redeveloped. One can imagine how it used to look compared to its former twin, situated nearby.

The houses are pretty simple stylistically, but have features of modernism. Façades made from exposed red brick are decorated with concrete stripes. The vertical glazed stairwell connecting the two floors, slightly deepened into the façade, indicates a tendency towards constructivism.
In the 2000s, the house was rebuilt, a third floor was added, and the façade lost its decorations and distinctive constructive elements.



In 2021, Alter Development finished reconstructing the house with a new design by Yevhenii Bosenko and Oleksandr Struliov of the architectural practice O.S.A.

The architects' task was to work with the building after the previous renovation. Thus, the new design inherited the structural base and height, but the plain white plastered façade had been completely reimagined. It is framed with a lattice of vertical hazelnut-coloured panels, giving the volume more airiness. The rhythm of the panels varies so that the façade does not look monotonous.

Dark cladding visually distinguishes the ground floor. The main entrance on the left is balanced by the terrace opening on the upper floor of the right.


